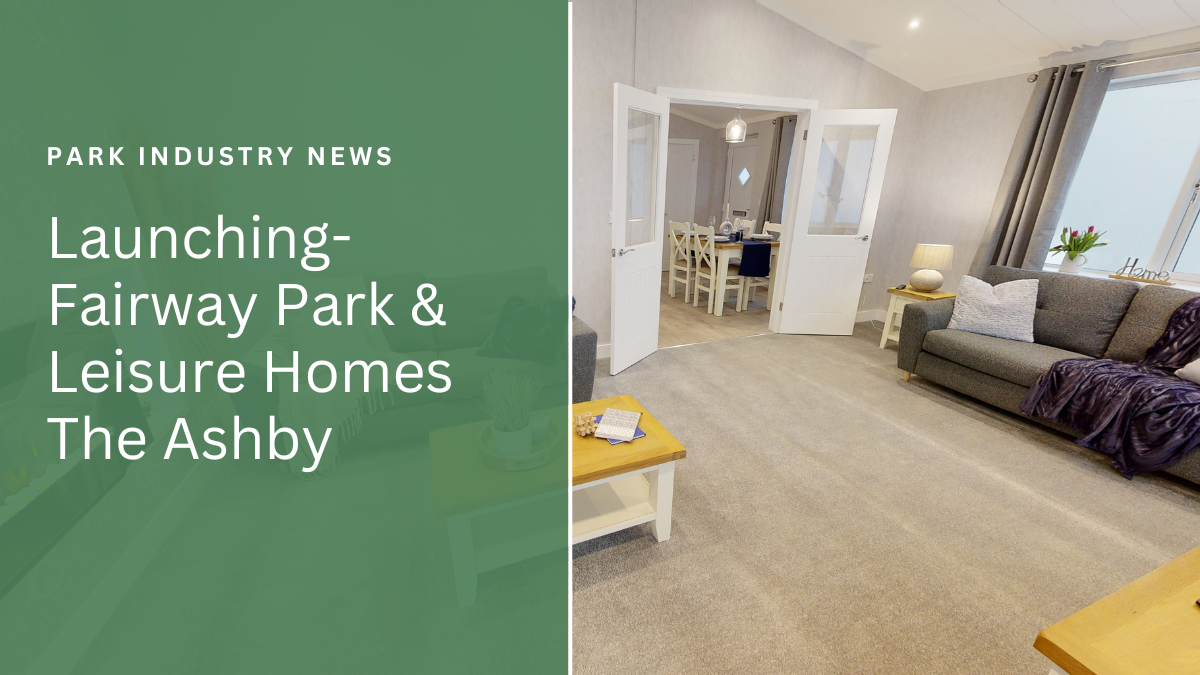Launching The Ashby by Fairway Park & Leisure Homes
Posted by Sell My Group in Park Industry News, May 31, 2023

A Brand-New Residential Park Home by Fairway Park & Leisure Homes
The Ashby is a stylish contemporary residential park home, designed to reflect the lifestyle we lead, with a spacious lounge, that has vaulted ceilings, a fireplace with alcoves for your decorative items, and French doors, which connects perfectly with the outside.
The superb kitchen features plenty of workspace, along with storage, and a brilliant selection of integrated appliances. With the dining area being open to the kitchen, and double half-glazed doors leading to the lounge, this whole area is a beautiful social space for entertaining family and friends.
As you enter the hallway, you will find a shower room to one side, tastefully tiled with a fantastic modern style. Opposite is the second bedroom, which is a double room, offering overhead storage and built-in wardrobes.
You then come to the master bedroom, which offers a walk-in wardrobe and en-suite, with stylish fitments throughout.
Externally, the Ashby features anthracite grey windows with feature cladding and an apex to the front entrance.
Furniture and furnishings are included as you would expect, with the flexibility to choose a different colour scheme should you wish.
Fairway Park & Leisure Homes, have a range of interior design packages, that have been designed to flow nicely through whichever home they are chosen for.
Within the Ashby range, there are several floor plans to choose from, in varying sizes, with options for a three-bedroom model, or a layout that includes either a study or a utility room, giving you plenty of scope to personalise the Ashby to suit your requirements, or to work with the plot onto which it will be placed.
For more details on the Ashby, or other models available, please contact Fairway Park & Leisure Homes direct.
Virtual Tour HERE



